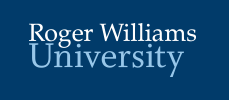Document Type
Thesis
Abstract
Sports are a natural and necessary part of life and culture. It is to be expected that stadia, symbols of identity and community, hold such reverence in society. However, stadia are nothing but buildings to any non-sports goer. When stadia combine to form a complex with parking, they become essentially detached from the rest of the community entirely.
This thesis aims to address the stadium complex and its discontinuity with the surrounding urban fabric. The research focuses on revitalizing a portion of the existing sports complex in Philadelphia, Pennsylvania into a mixeduse complex to increase occupancy of the 10 million square foot site. The project will increase daily use and minimize its reputation as a destination, therefore increasing the complex’s longevity as well.
The thesis culminated into the utilization of a 1 million square foot parking lot to house 6 types of program: residential, office space, retail, dining, a performance theater, and a youth community center. These programs combined with the design of the public realm to create a pedestrian-friendly and digestible urban block that is able to relate to any type of user: a worker, a family, a student, a sports fan. By establishing main axes, the form became a true complex of program while still addressing the main stadia and surrounding context.
Recommended Citation
Vecchio, Deanna, "A community Complex: the Role of Stadia in the Urban Fabric" (2020). Architecture Theses. 142.
https://docs.rwu.edu/archthese/142


Comments
Submitted in fulfillment of the requirements for the Master of Architecture degree.