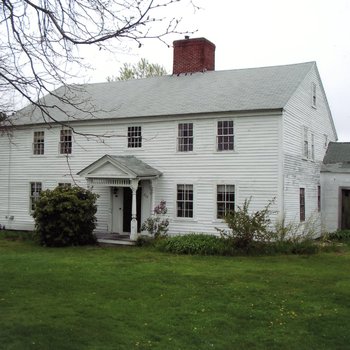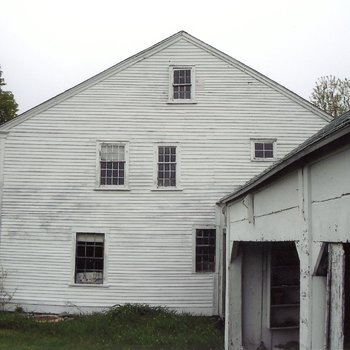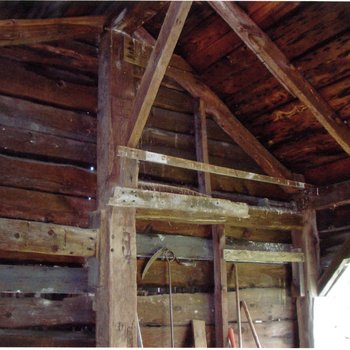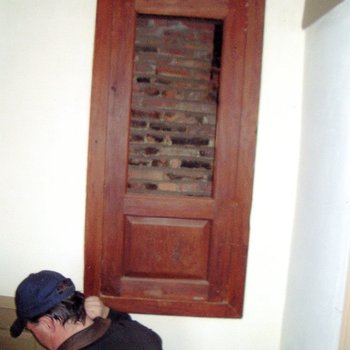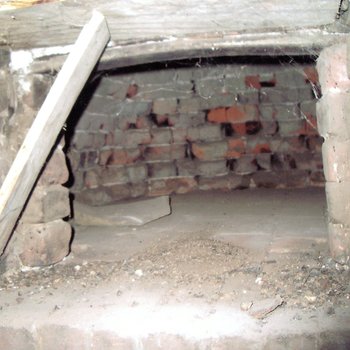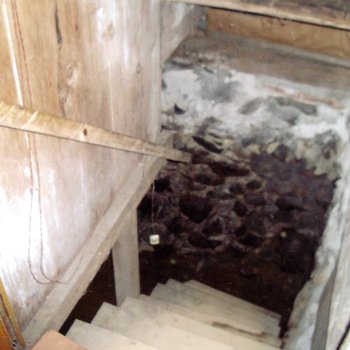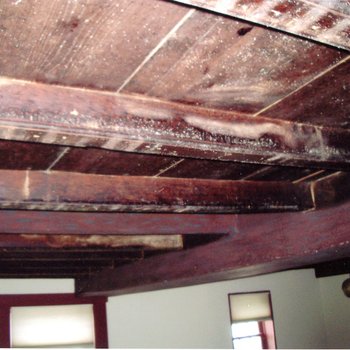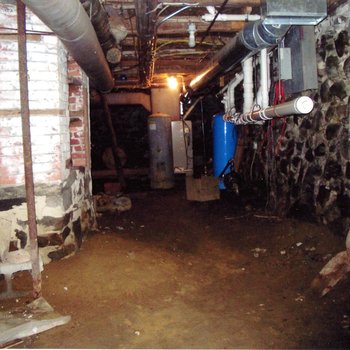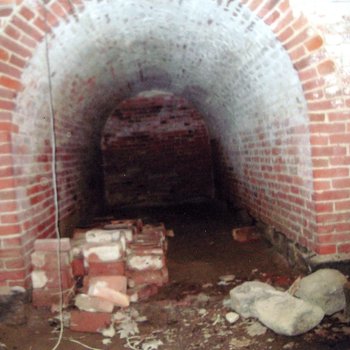The house is an example of a first period house that had been expanded over the years. The original house (the western part) was built as a garrison elsewhere by James Houghton between 1682 and 1704. The eastern part was originally built on this site (in Harvard) in the 1730s. The two structures were “married” together around the turn of the 18th century and the house has passed from father to son through five generations. No homestead in Harvard has remained thus permanently in the same family.
Anne Baker acted as a historic preservation consultant to the owner of Houghton-Sprague House, Karla Pearlstein in 2006-2008. Materials in the collection, including photographs provided by Pearlstein, were used to investigate the history and structure of the house. It does not appear that Baker was actively involved in the restoration of this house. For more information, please refer to In Historic Harvard Town and the Select Board Agenda for November 16, 2021, pp. 29-133.

