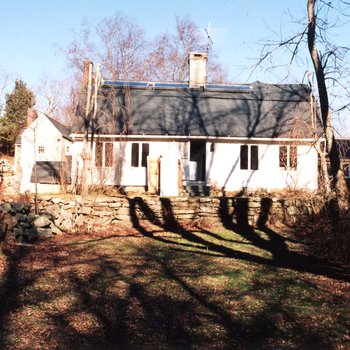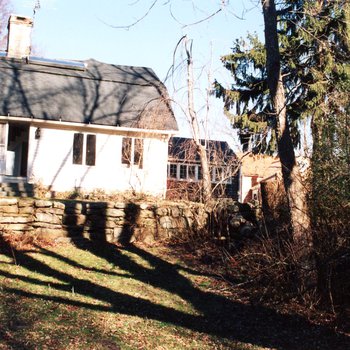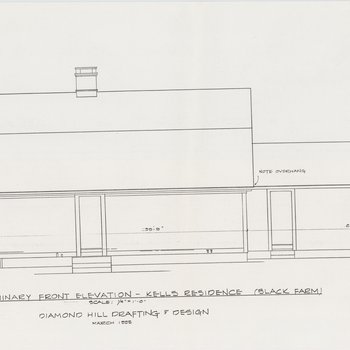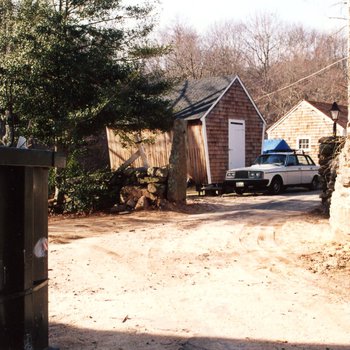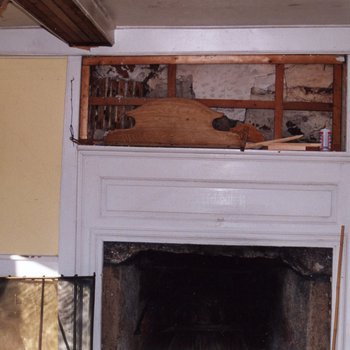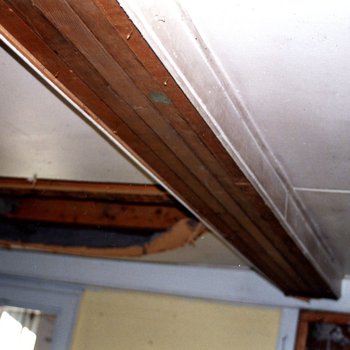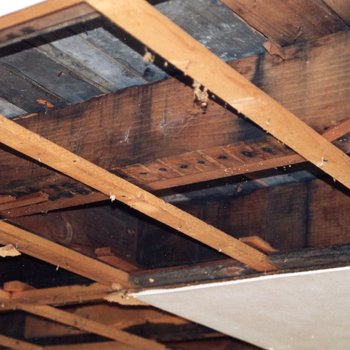Isaac Collins Farm (aka Black Farm and Plain Farm) is a historic farm in Hopkinton, Rhode Island, first developed by John Collins. The main house dates to the late 18th century, and is a 1-1/2 story gambrel-roofed post-and-beam structure. Other outbuildings include 19th century barns, a corn crib, and a guest cottage added in the 1930s.
Although the property changed hands many times over the years, eventually leaving the Collins family, it saw over 200 years of agricultural use before the farm was purchased by the state in 1991. A lot containing the farmstead complex was sold into private hands with a preservation easement, and the rest of the farm property is now conservation land. The farm was added to the National Register of Historic Places in 1995.

