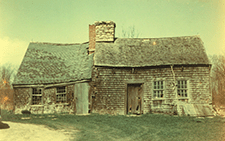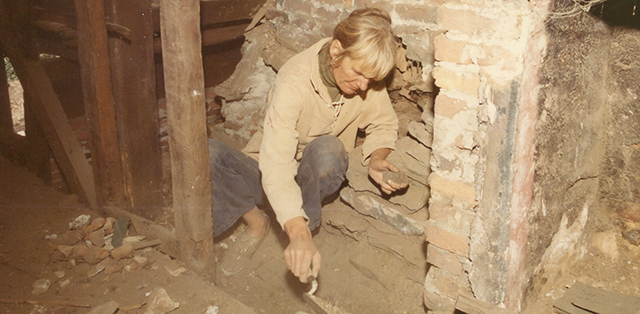Browse the Houses and Other Structures Collections:
The Akin House, built in 1762, is pre-Georgian Cape Cod style post-and-beam house. Now part of the Elihu Akin House Cultural Heritage Center, in Dartmouth, the restored house is used as a public space for hands-on learning and educational programming.
To learn more, read Diane M. Gilbert's article about this little house with a big story to tell.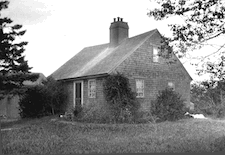
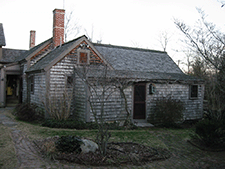
Beriah Brown was born in Rowley Massachusetts in 1648. At the age of thirty five he married the daughter of Abigail and Alexander Phenix of the Quidnesset section of North Kingstown. They settled nearby and built a home on South County Trail (at the intersection of Route 102 and Route 2). The early eighteenth century house was a two-story, five-bay plan building with a gambrel roof and a large center chimney.
Known as the Beriah Manor, the house existed at this location, now the site of the present day Narragansett Electric complex, for nearly 275 years until it was dismantled to make way for an indoor tennis court in the late 1960's. The Newport Restoration Foundation (NRF) acquired the house and then rebuilt and restored it at its current site on Mill Street in 1975-76.
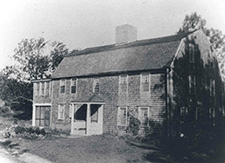
Built in Plymouth County, Massachusetts around 1680 by merchant Izekiel (or Ezekiel) Cushing, the “Bradford Higgins” farmhouse was dismantled, moved by truck, train, and barge, and then reassembled on Campbell Lake in Anchorage, Alaska in the early 1980s for Ross Brudenell.
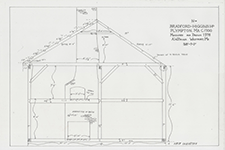
Captain Thomas Paine purchased 160 acres on East Shore Road in Jamestown where he built a two-story, three-bay, wood frame, shingled house with an overhanging upper story. He also established the farm on the property. It is likely the oldest house on Jamestown.
Paine died in 1715, leaving his estate to his wife. When she died two years later, the property passed into the Carr family. The house was enlarged and altered many times over the next 200 years. Seth M. Vose purchased the home in the 1880s as summer residence and added a third story and dormers. He renamed the house Cajacet. The next owners, Mr. and Mrs. Lucius Collins, purchased the house around 1949 and hired John Hutchins Cady to undo the changes made by Vose and restore the house to its 18th century appearance. In 1978 and in 2003 AW Baker Restorations was hired to evaluate the building.
The house now stands on nine acres and Thomas Paine’s tombstone is still in the front yard.
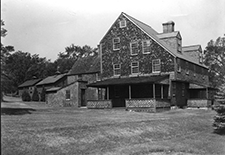
The small, one-and-a-half-story house, built around 1710, with its stone central chimney and a gambrel roof, originally stood in Westport, Massachusetts. The Newport Restoration Foundation (NRF) purchased the house in 1977, disassembled it, and relocated it to William Street.
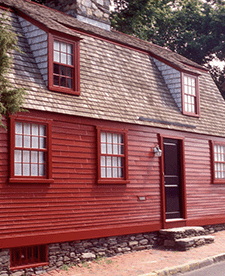
"The Cory complex includes an oak timber-framed dwelling house; a two-story, double-pile, gable roofed, center-chimney house; a cow barn; and foundations of various out-building. Surrounded by stone walls, the buildings are situated on the west side of Cornell Rd. amid open meadows and cow pastures." (from Anne W. Baker's Site and Building Summary - Cory Farm Complex)

The Estabrook Farm House, a two-story half house in Swansea, Massachusetts, was dismantled in 1979, Construction features indicate that it was built during the transition period of the 17th and 18th century,
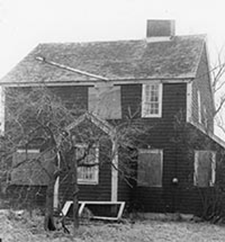
Gray’s Grist Mill, one of the oldest, continually running grist mills in New England, is located in Adamsville on the Massachusetts/Rhode Island border.
While its exact date of origin is unknown, most agree that there was a mill on the site sometime before 1700. The first deed of ownership can be traced back to Philip Taber in 1717. The village of Adamsville was known as “Taber’s Mill” until the 1800s and the Adamsville mill pond provided power for the grist mill and a saw mill. In 1751 Taber conveyed the mill to his son Jonathon.
The first, John Hart, purchased the property in 1939 - a time when most grist mills were closing their doors. He went on to run Gray’s Mill for the next 41 years. In 1980, Mr. Hart, then 80 years old, sold the mill to its current owner Ralph Guild.
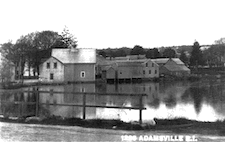
From Anne’s description:
"The William Hart House is one of the oldest gambrel-roof houses in the area documented to circa 1718. Originally an end-chimney structure and early addition was built around 1730 creating a center chimney house and 150 years later a 12’ x 12’ell added, thus completing a structure with a distinct New England scale and charm.
In 1987 the land was sold to a developer. Because of the rarity of the house the developer agreed to have it saved by removal. At this time it was documented by measured drawings, photography, and a deed research. Each piece was labeled and recorded for later reassembly.”
The Hart House was later sold and reassembled at its current site at 40 Jordan Road, Dartmouth MA in 1987-88 where it became part of a multi-acre farmstead.
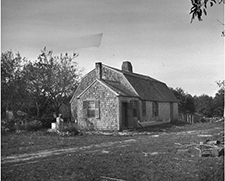
The house is an example of a first period house that had been expanded over the years. The original house (the western part) was built as a garrison elsewhere by James Houghton between 1682 and 1704. The eastern part was originally built on this site (in Harvard) in the 1730s. The two structures were “married” together around the turn of the 18th century and the house has passed from father to son through five generations. No homestead in Harvard has remained thus permanently in the same family.
Anne Baker acted as a historic preservation consultant to the owner of Houghton-Sprague House, Karla Pearlstein in 2006-2008. Materials in the collection, including photographs provided by Pearlstein, were used to investigate the history and structure of the house. It does not appear that Baker was actively involved in the restoration of this house. For more information, please refer to In Historic Harvard Town and the Select Board Agenda for November 16, 2021, pp. 29-133.
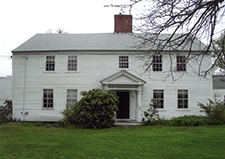
Isaac Collins Farm (aka Black Farm and Plain Farm) is a historic farm in Hopkinton, Rhode Island, first developed by John Collins. The main house dates to the late 18th century, and is a 1-1/2 story gambrel-roofed post-and-beam structure. Other outbuildings include 19th century barns, a corn crib, and a guest cottage added in the 1930s.
Although the property changed hands many times over the years, eventually leaving the Collins family, it saw over 200 years of agricultural use before the farm was purchased by the state in 1991. A lot containing the farmstead complex was sold into private hands with a preservation easement, and the rest of the farm property is now conservation land. The farm was added to the National Register of Historic Places in 1995.
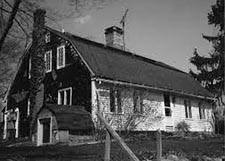
Originally built in the early 19th century by Leonard Macomber, the building at the foot of Union Street and Johnny Cake Hill in New Bedford housed a grocery store, bakery, hardware store, and barber shop. In 1870 it was purchased by Antone Sylvia who added an Italianate style gable dormer to the front. In 1976, Anne W. Baker and Doug Keffer began working on the Macomber-Sylvia building to restore it to its 1870 Italianate appearance. Unfortunately, a gas explosion in January 1977 destroyed the newly renovated building along with two others.

Adam Mott was one of the first founders of Newport and Portsmouth in 1634. Built around 1680 by Adam's son, Jacob, the house was located on a 100-acre tract of land on West Main, Portsmouth, on the south side of Cory's Lane. It is one of Rhode Island's earliest houses. Baker and her team dismantled the house in 1973, planning to re-assemble it. Unfortunately, the wood decayed and crumbled while in storage.
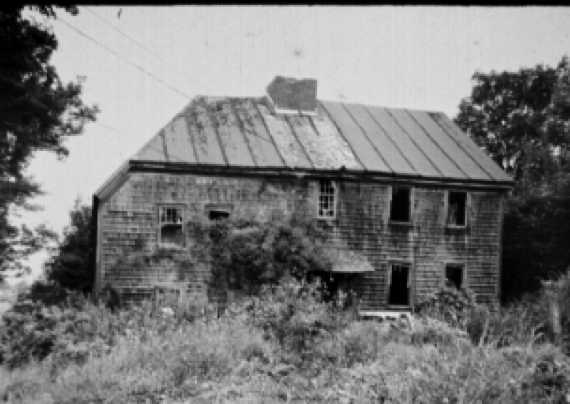
While the exact date of this saltbox house is uncertain, decorated framing with early coatings of whitewash suggest construction between 1695 and 1715, making this house an important example of first period architecture in Southeastern Massachusetts. Its builder and first owner was most likely John Russell (1679-1767), grandson of John Russell (1608-1695), one of the early settlers of Dartmouth.

In 1977, Hugh Samson, a businessman from Fall River, Massachusetts purchased two historic late 17th century houses to dismantle and re-erect at his property at 43 Rockbridge Road, Little Compton.
The first house, known as the Brownell House, was at 94 West Main Road in Portsmouth, RI and the second house, the Isaac Barker House, was at 536 Highland Road in Tiverton, RI. Anne Baker and the architect Joseph L. Nichols of Newport, RI, were hired to create a design that would preserve the integrity of these two very different houses. The Isaac Barker House, the older of the two, was a one-story center chimney Cape and of greater architectural importance. The Brownell House was a wonderful example of an end chimney house.
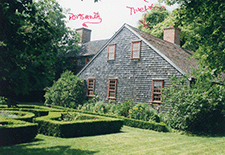
Built in 1672 near Edgartown Great Pond on Martha’s Vineyard, Vincent House is the oldest unaltered house in the area. It was occupied by descendants of the original Vincent family for 250 years. Around 1977 it was donated to the Martha’s Vineyard Historic Preservation Society and moved and restored. It is now a museum.
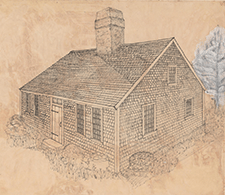
The original farm on which the Waite Potter house was located included 200 acres on both sides of Dartmouth's Main Road and as far east as the Noquochoke River. The house built by Thomas Waite in 1677 was a one room, one and one-half story building, with a large stone fireplace incorporated into its interior side. Known as a ‘’Rhode Island Stone Ender,’’ there are only a few remaining in Rhode Island today.
In 1728, Thomas Waite’s son Benjamin sold a portion of parcel to Robert Kirby, who in 1760 added one room to the opposite side of the stone chimney. After the Kirbys stopped living in the house, it was used as a farm building and pig pen. By 1945, the building was in disrepair, and in 1954, Hurricane Carol ripped the roof off the structure, leaving it open to rot and ruin. By 1962, the chimney had started to topple as the main support, the large oak lintel that held up the throat of the chimney, had rotted away and by 2006, everything had collapsed in the front. Although the house no longer stands, its image is on Westport's town seal.
As the site of significant archeological investigations, the property yields important information about early eighteenth-century life. Read more here.