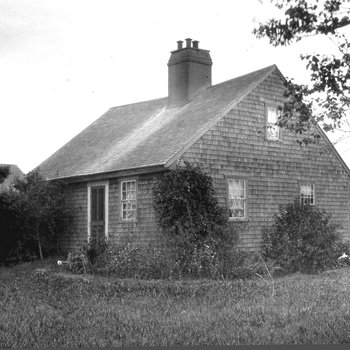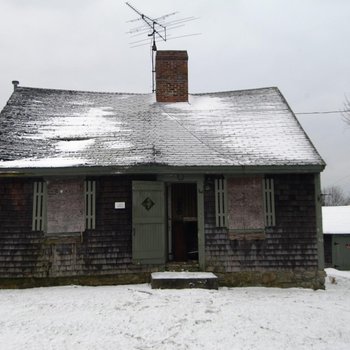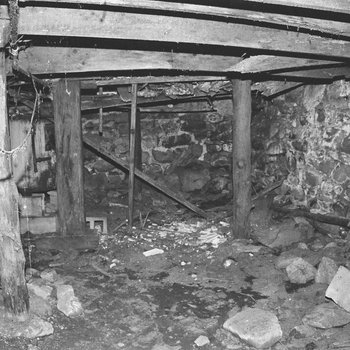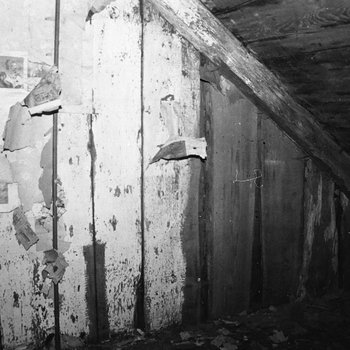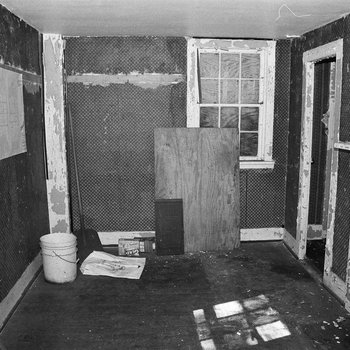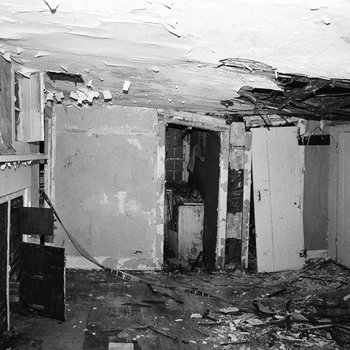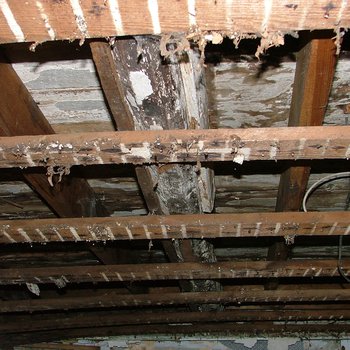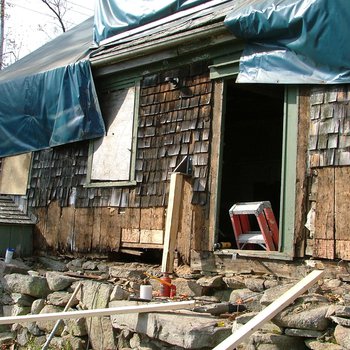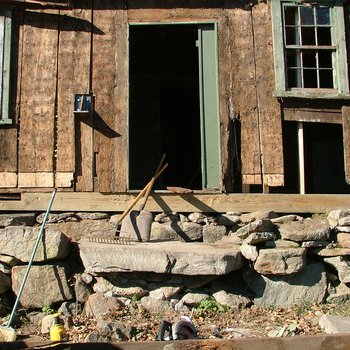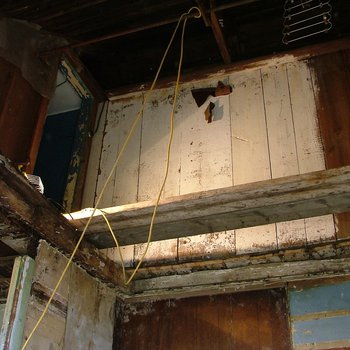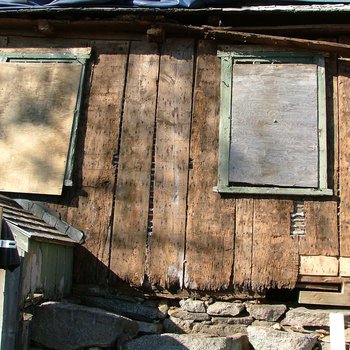The Akin House, built in 1762, is pre-Georgian Cape Cod style post-and-beam house. Now part of the Elihu Akin House Cultural Heritage Center, in Dartmouth, the restored house is used as a public space for hands-on learning and educational programming.
To learn more, read Diane M. Gilbert's article about this little house with a big story to tell.
To view the complete collection, visit https://docs.rwu.edu/baker_akin_house/.

