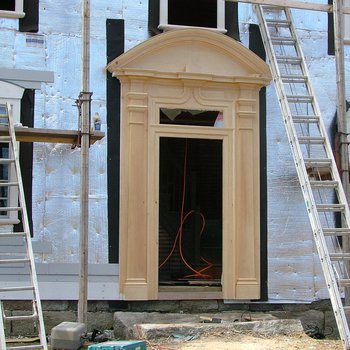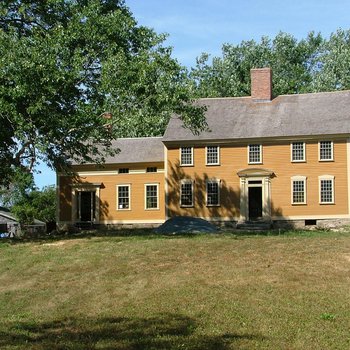"The Cory complex includes an oak timber-framed dwelling house; a two-story, double-pile, gable roofed, center-chimney house; a cow barn; and foundations of various out-building. Surrounded by stone walls, the buildings are situated on the west side of Cornell Rd. amid open meadows and cow pastures." (from Anne W. Baker's Site and Building Summary - Cory Farm Complex)
To view the complete collection, visit https://docs.rwu.edu/baker_cory_house/


