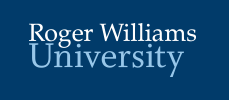Cory House
"The Cory complex includes an oak timber-framed dwelling house; a two-story, double-pile, gable roofed, center-chimney house; a cow barn; and foundations of various out-building. Surrounded by stone walls, the buildings are situated on the west side of Cornell Rd. amid open meadows and cow pastures." (from Anne W. Baker's Site and Building Summary - Cory Farm Complex)
Images
Cory House 462: Renovating Interior
Cory House 485: More Paint Samples
Cory House 500: Driveway to Barn
Cory House 504: Barn Interior Close-up
Cory House 508: Barn Roof Inside
Cory House 512: Hay Crane in Barn
Cory House 514: Lean-to Against Barn
Cory House 600: Carriage House
Cory House 602: Carriage House, Interior
Cory House 604: Carriage House
Cory House 606: Carriage House

